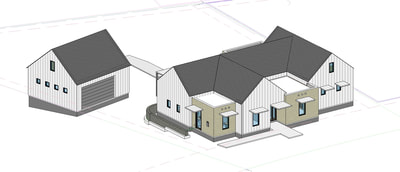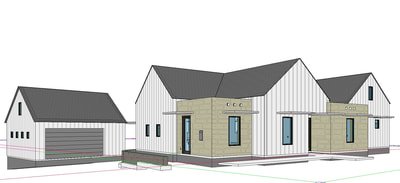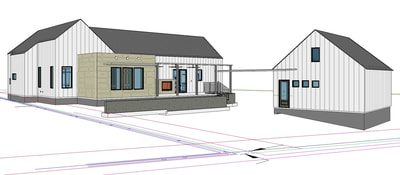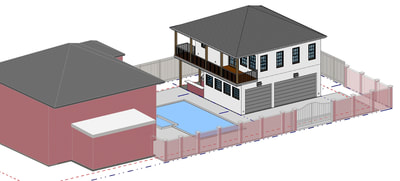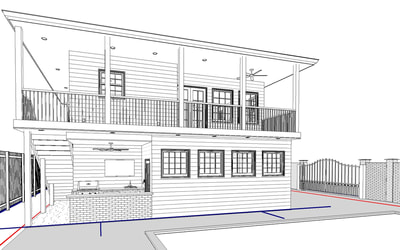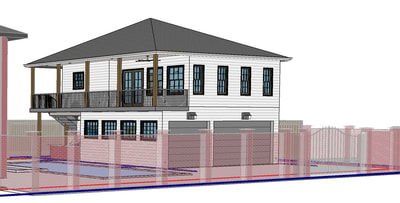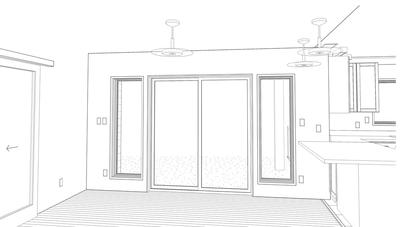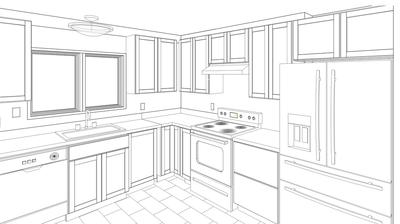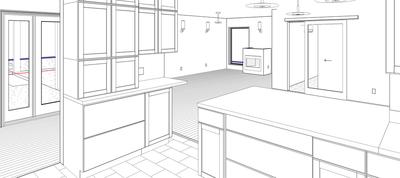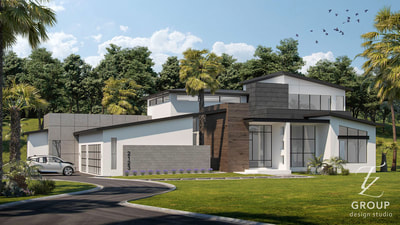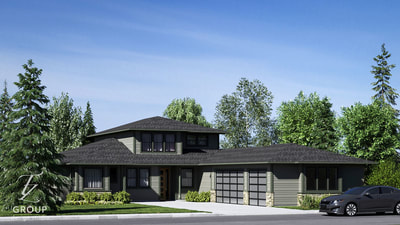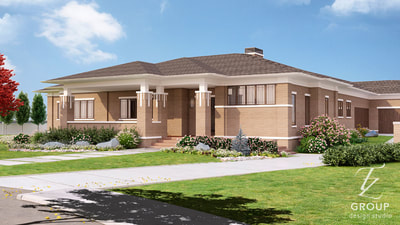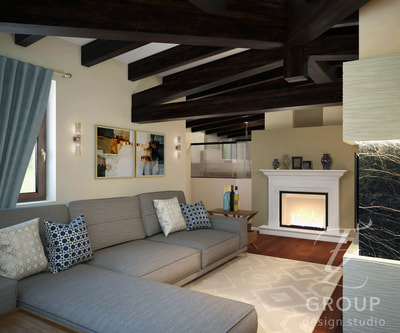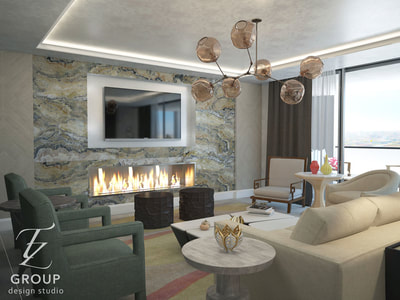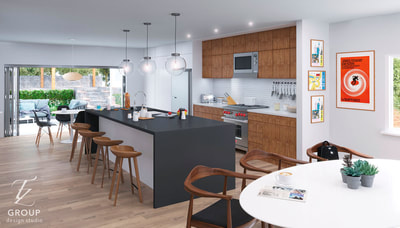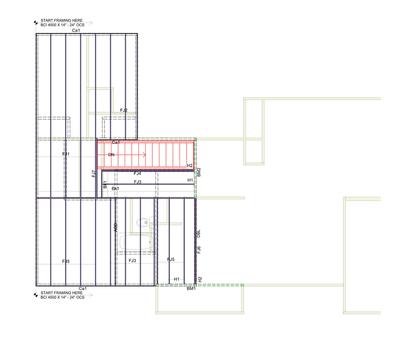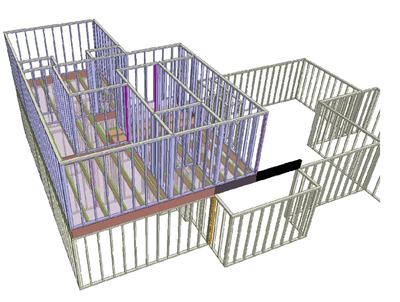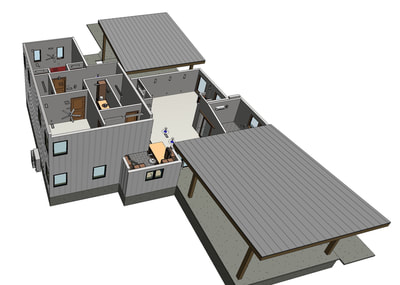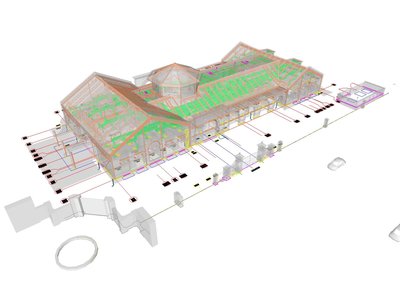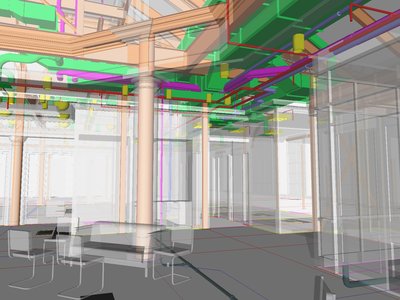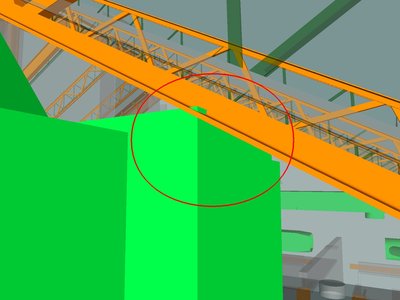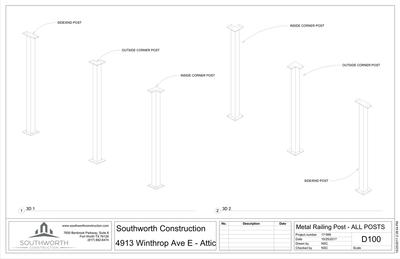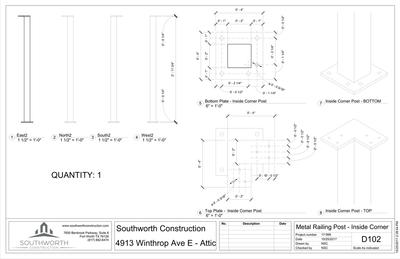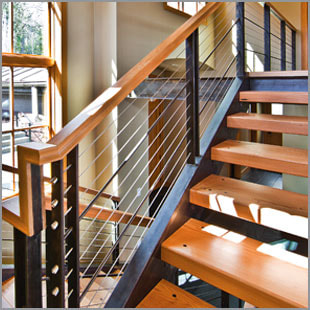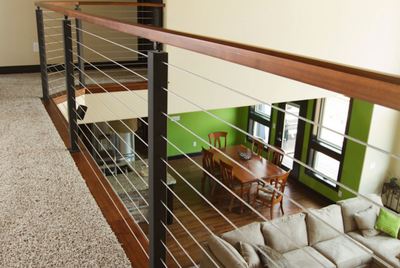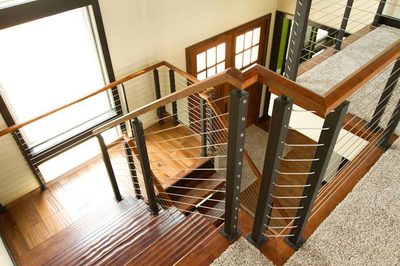BIM
(Building Information Modeling)
BIM (Building Information Modeling) is an intelligent 3D model-based process that gives architecture, engineering, and construction (AEC) professionals the insight and tools to more efficiently plan, design, construct, and manage buildings and infrastructure. (Autodesk)
Owner South Cole spent the greater part of a decade working with BIM on large, complex commercial construction projects. He served as the BIM Manager for a large commercial contractor, developing tools and processes and deploying the use of BIM within his company, and within architects and trade partners’ companies as well. Working with BIM all over the country, South has been a speaker at national conferences, a published author in numerous publications, an instructor in continuing education classes and has worked on over $2 Billion worth of construction utilizing this technology.
Southworth employs this breadth of experience and knowledge to all projects. BIM is used as a 3D visualization tool to better understand form and space, to coordinate complex building systems and structure, and to track and coordinate specific building materials and products. BIM is a part of the toolkit that Southworth brings to every project.
Owner South Cole spent the greater part of a decade working with BIM on large, complex commercial construction projects. He served as the BIM Manager for a large commercial contractor, developing tools and processes and deploying the use of BIM within his company, and within architects and trade partners’ companies as well. Working with BIM all over the country, South has been a speaker at national conferences, a published author in numerous publications, an instructor in continuing education classes and has worked on over $2 Billion worth of construction utilizing this technology.
Southworth employs this breadth of experience and knowledge to all projects. BIM is used as a 3D visualization tool to better understand form and space, to coordinate complex building systems and structure, and to track and coordinate specific building materials and products. BIM is a part of the toolkit that Southworth brings to every project.
3D Visualization
Employ BIM to better understand form and space BEFORE construction starts
Southworth is capable of producing models and renderings to better understand constructability and the feel of the space;
All of the above work is by Southworth Construction
All of the above work is by Southworth Construction
Southworth works with skilled architects, artists and designers from around the world;
These photo-realistic/ renderings are examples of images that can be created for any project.
These photo-realistic/ renderings are examples of images that can be created for any project.
Systems Coodination
From small foot-print remodels and additions to the largest and most complex builds, BIM for Coordination is a priceless tool
Building Product and Material Detailing
Defining the EXACT details and materials will go a long way when the details really matter to the customer

